As Zac and I sat across from each other on August 18, 2013, a quiet Sunday afternoon, we discussed what would be a fun way to spend the remainder of the day. Ten minutes later, we were moving furniture from the living room into our guest bedroom and outside. Once the living room was cleared out, Zac began demolishing the wood paneling.
Let’s take a look at the living room before picture:
This is what the room looked like when we moved in. Not creepy at all.
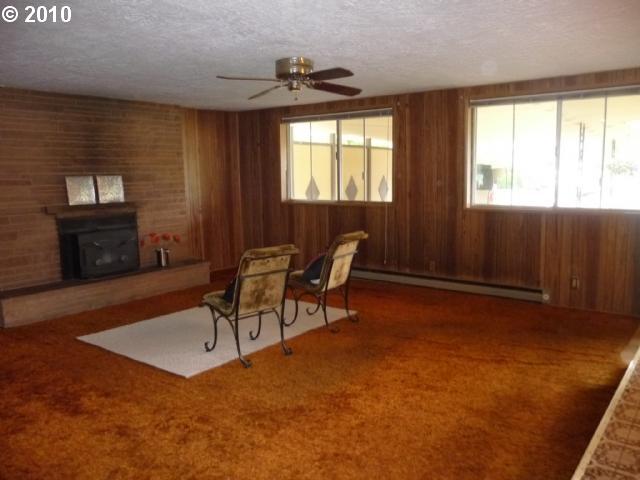
Before and after
Zac removed the wood paneling. Because the walls were already insulated and Zac would be able to ground the wires without removing the drywall, we decided to repair the drywall and save ourselves the time and trouble and money that comes with removing drywall.
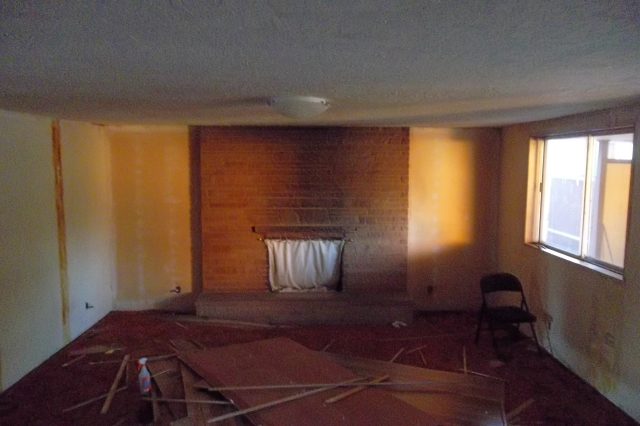
Excuse the dusty picture. Removing the carpet was a nasty job. We wore our asbestos masks as we removed the damp, moldy carpet pads.
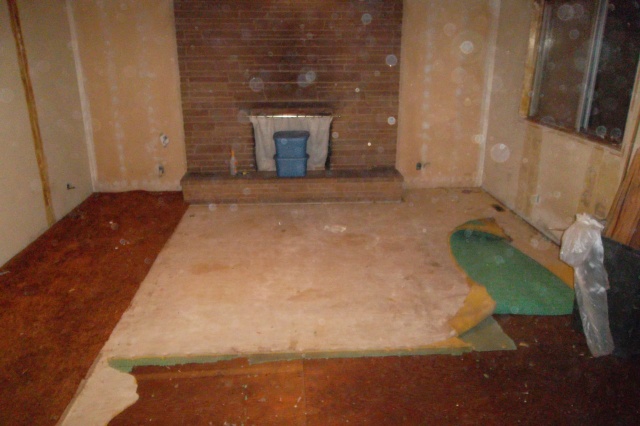
Sweet sense of accomplishment…or high off moldy carpet particles?
Prepped to be mudded, sanded and primed
Mudded by Zac and our roommate, Staci.
Zac filled in the floor cracks with putty.
Primed from head to toe
We asked our roommate to choose the paint color – vale mist. It is absolutely perfect for the space. We chose dove gray for the sub floor. Here it is painted and stained with polyurethane.
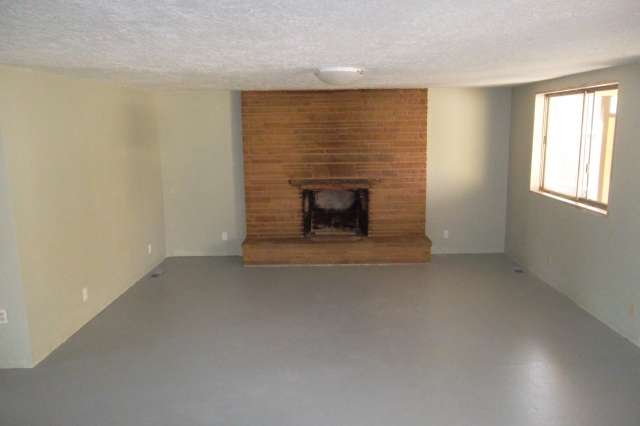
Here is our room as of now. We need to find a fireplace cover and perhaps to ask our roommate to help decorate, but, it’s done!
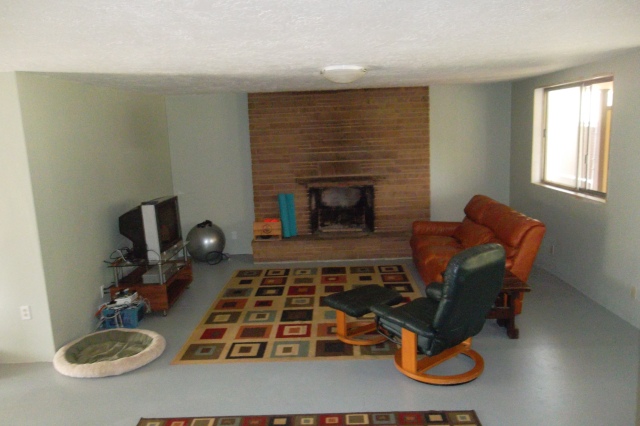
In other news:
A large family of somewhat poisonous house spiders moved in around the house, just in time to enjoy our remodel. We have been less than welcoming.
Suki has been appreciative of the remodel. She has claimed the dog bed, the couch and all four rugs as hers. Naturally.
And lastly, in between remodeling the room, Zac and I went to Hood River for mine and Jim’s birthdays. We had a fantastic time. Here I am eating my favorite post-birthday breakfast: 1 large slice of blackberry cobbler, 1 large slice of red velvet cake and 2 large scoops of vanilla ice cream.

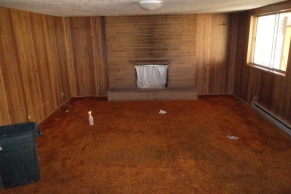
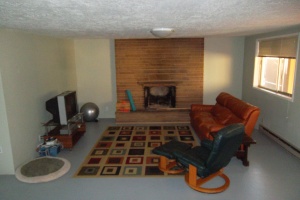
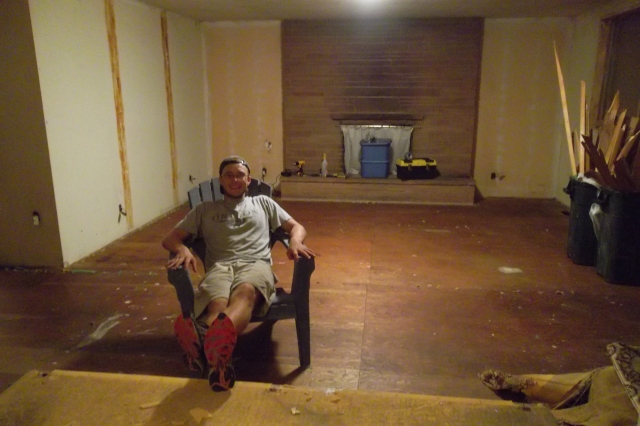
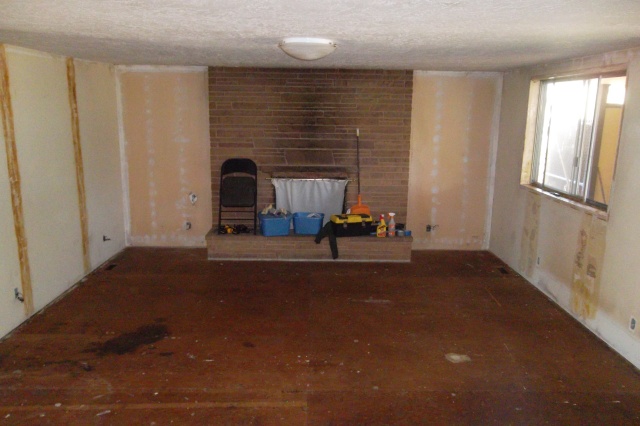
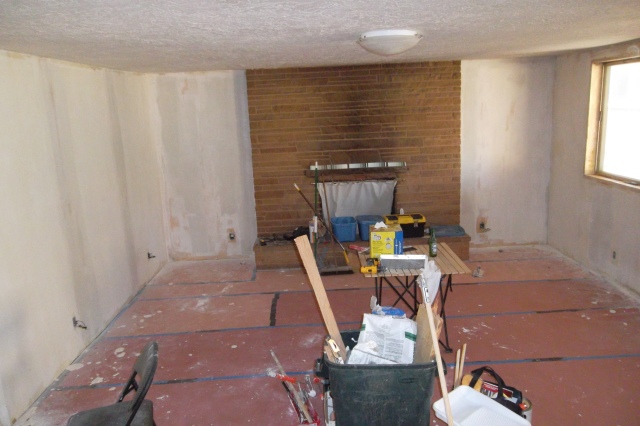
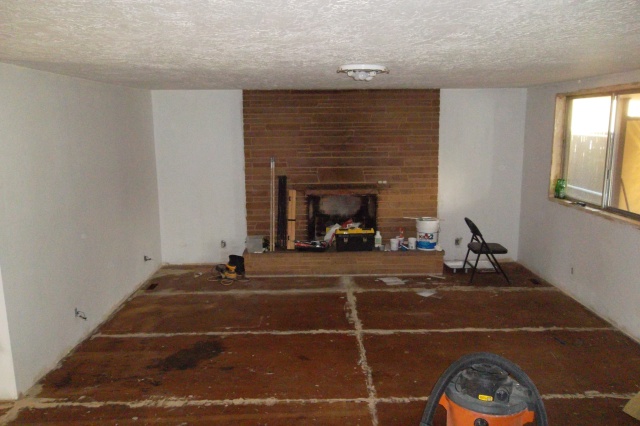
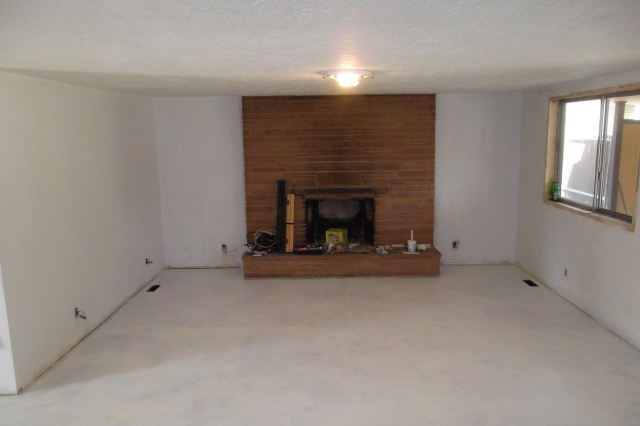
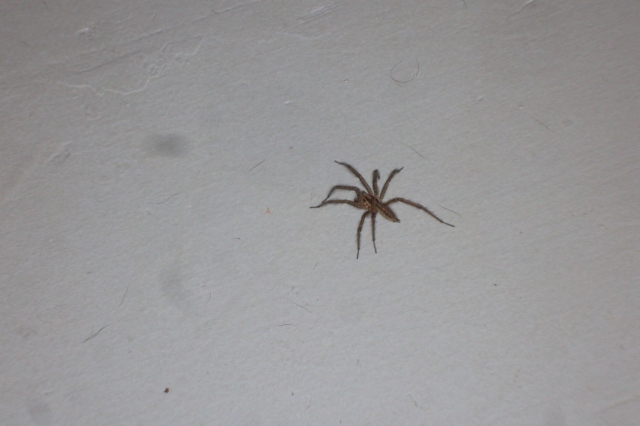

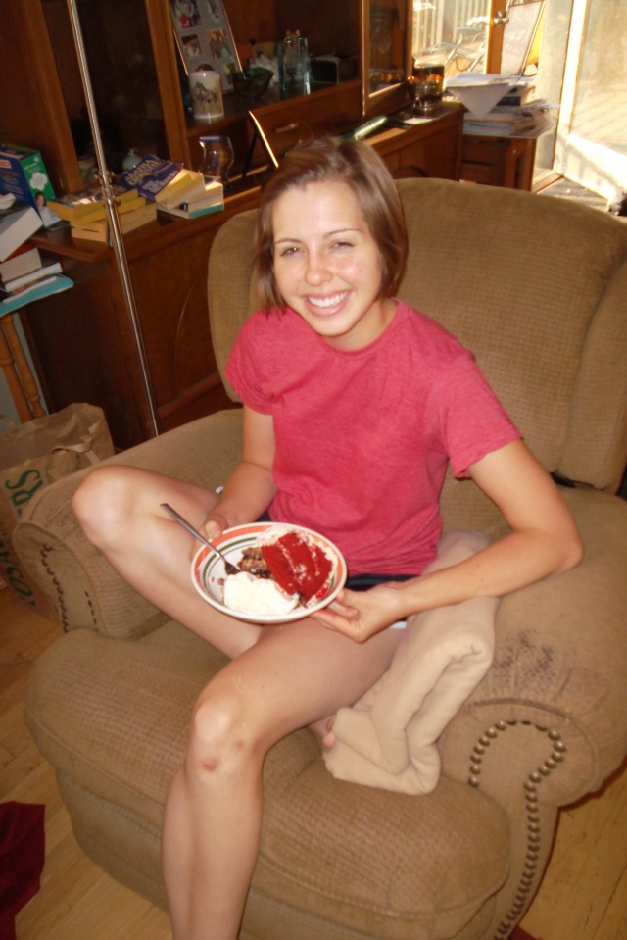







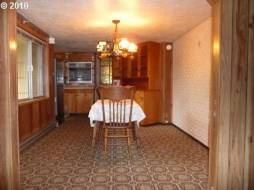
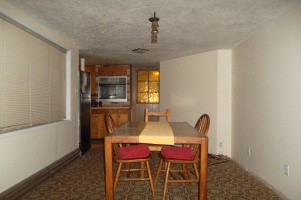
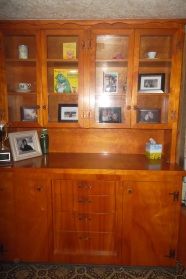
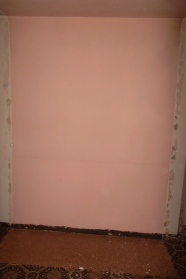
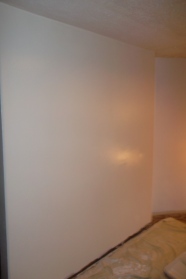
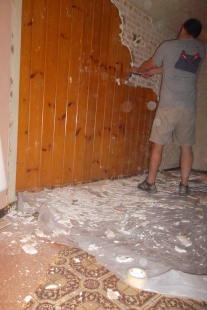
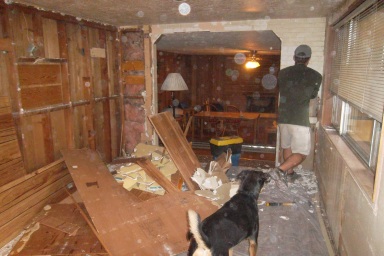
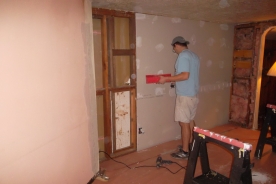
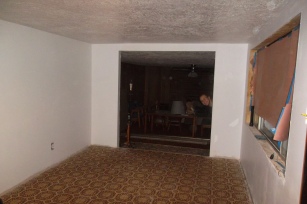
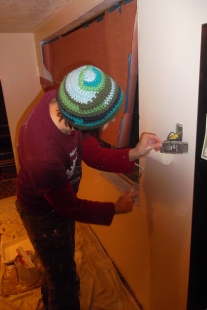
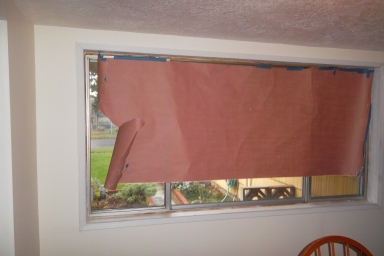
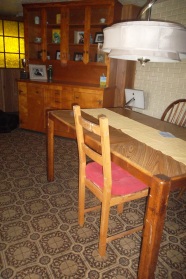
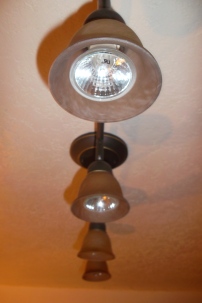
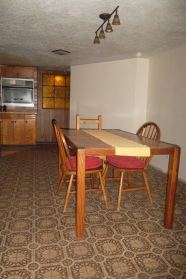
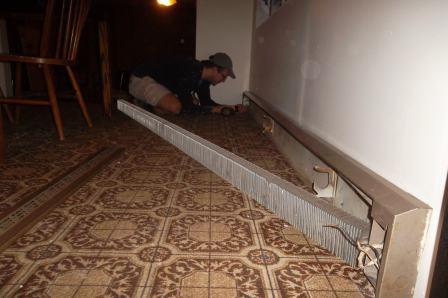
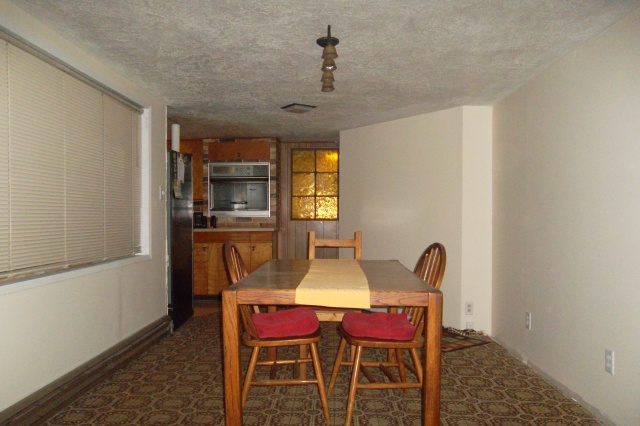































































































 Our humble abode.
Our humble abode.










